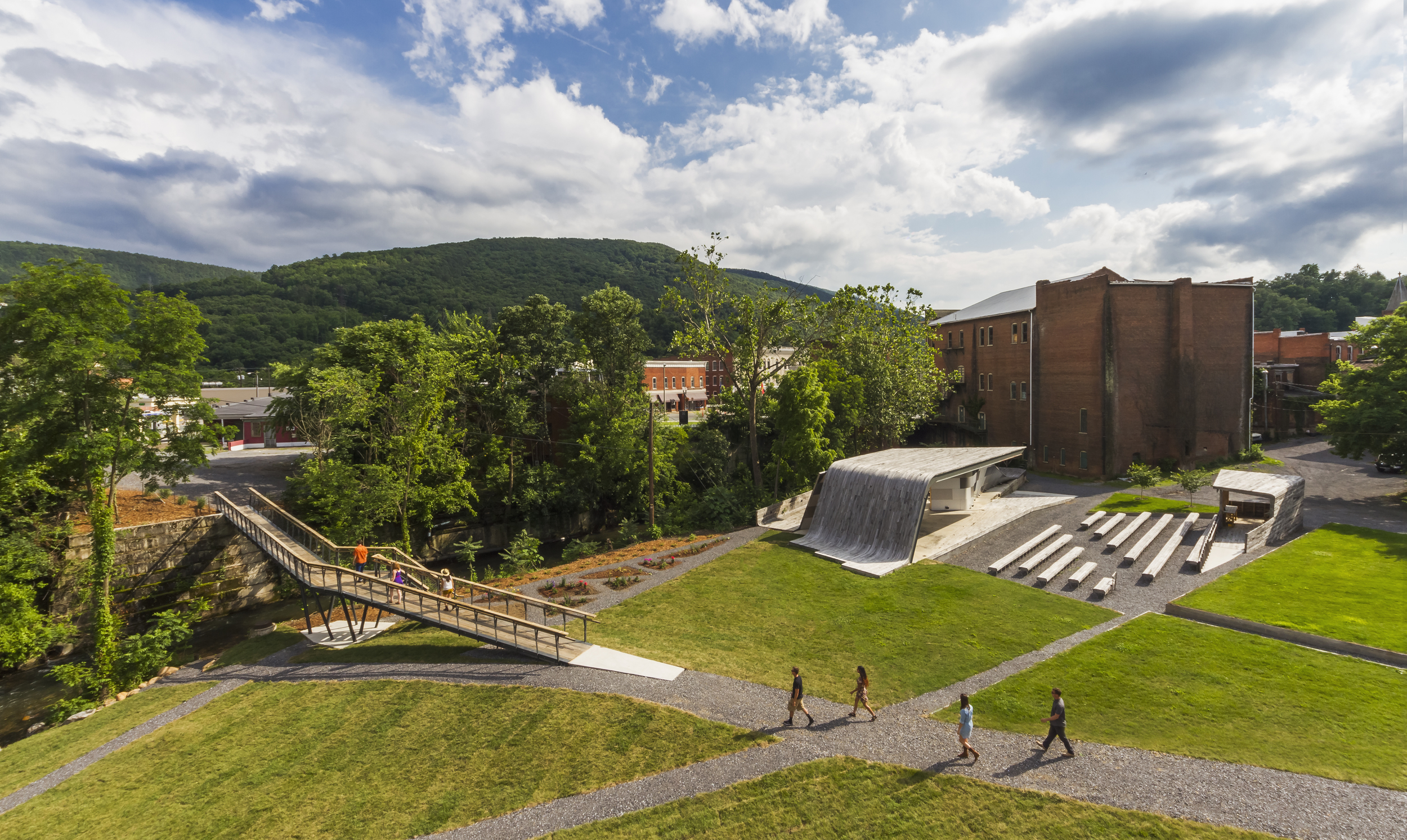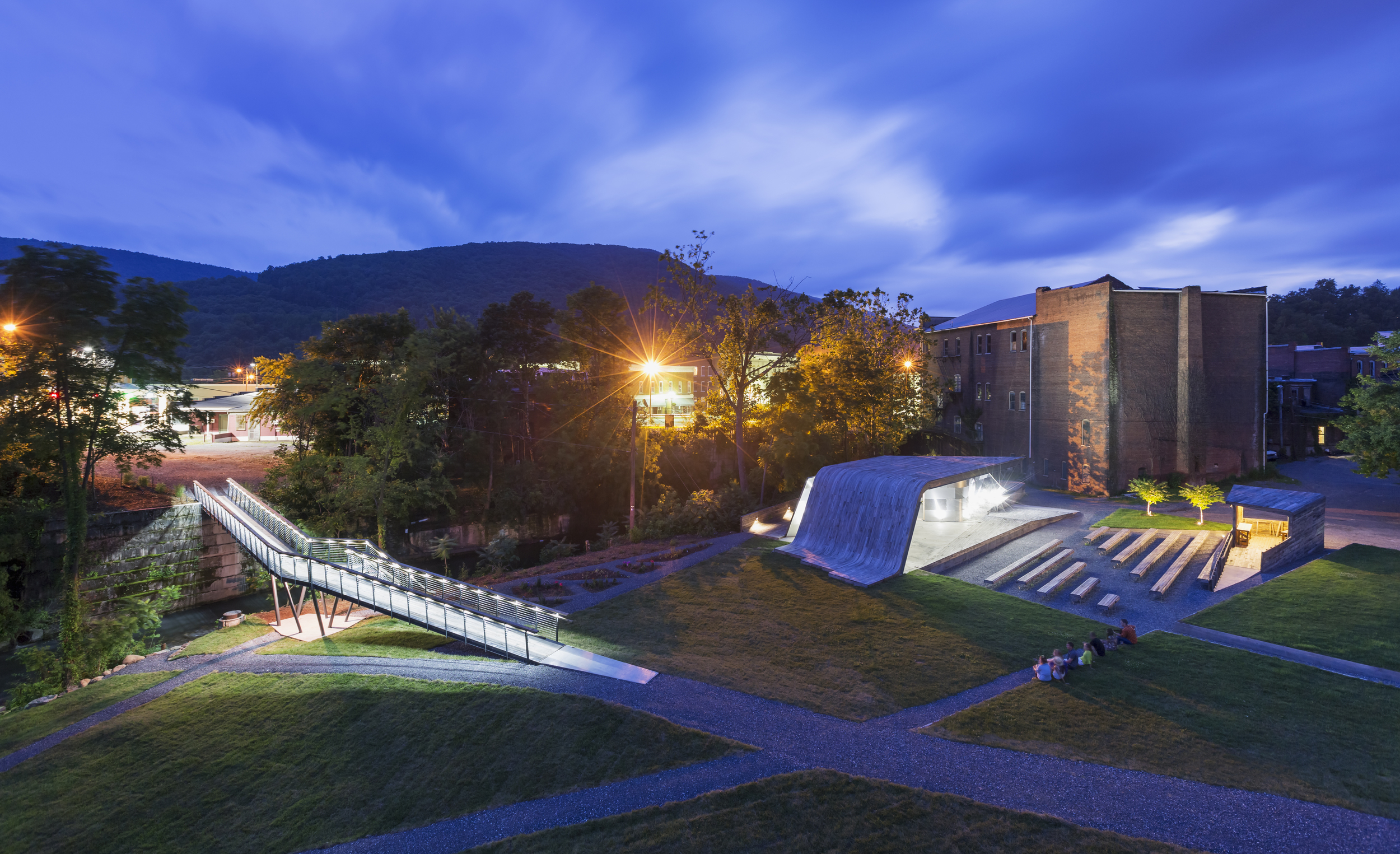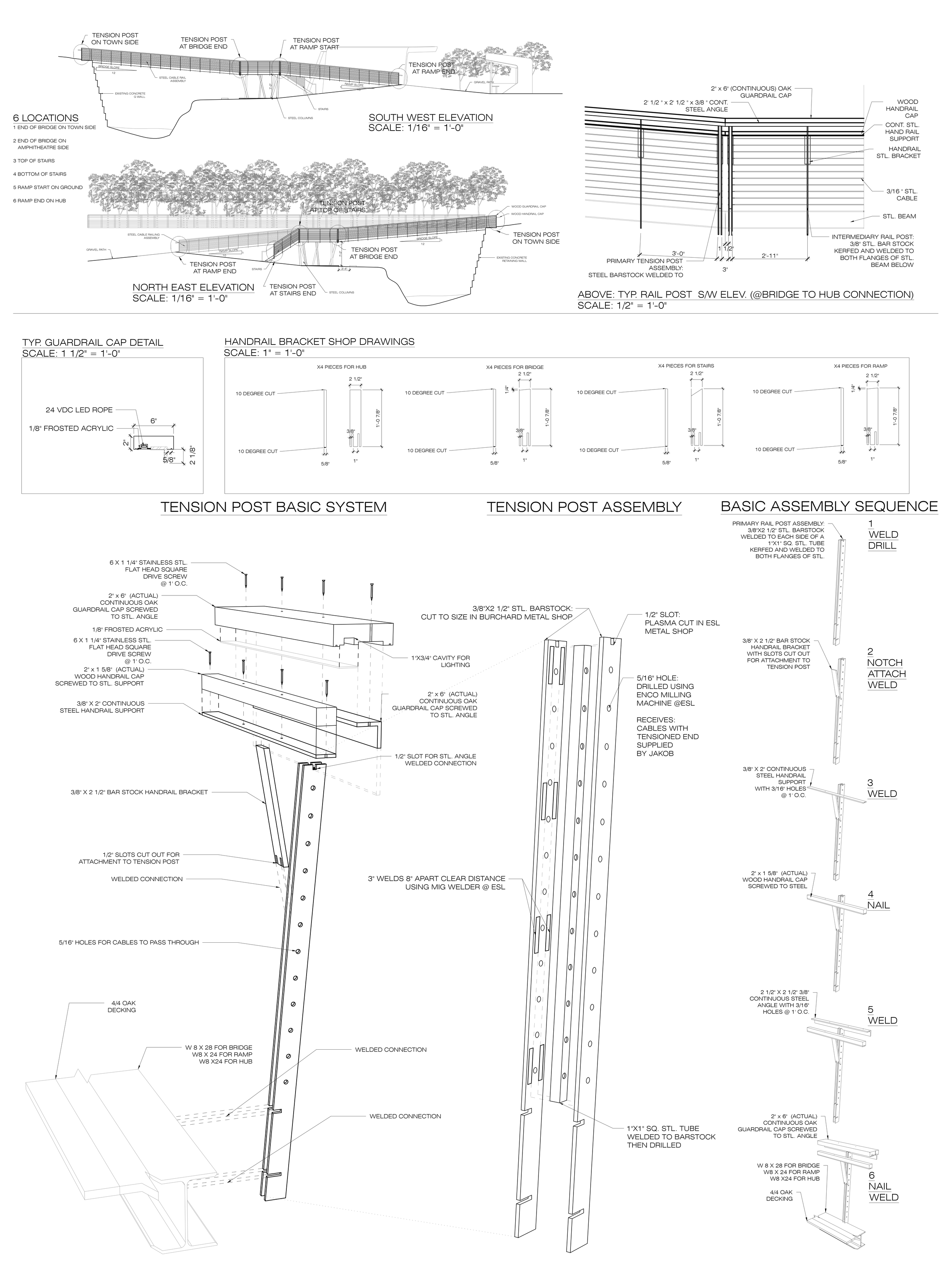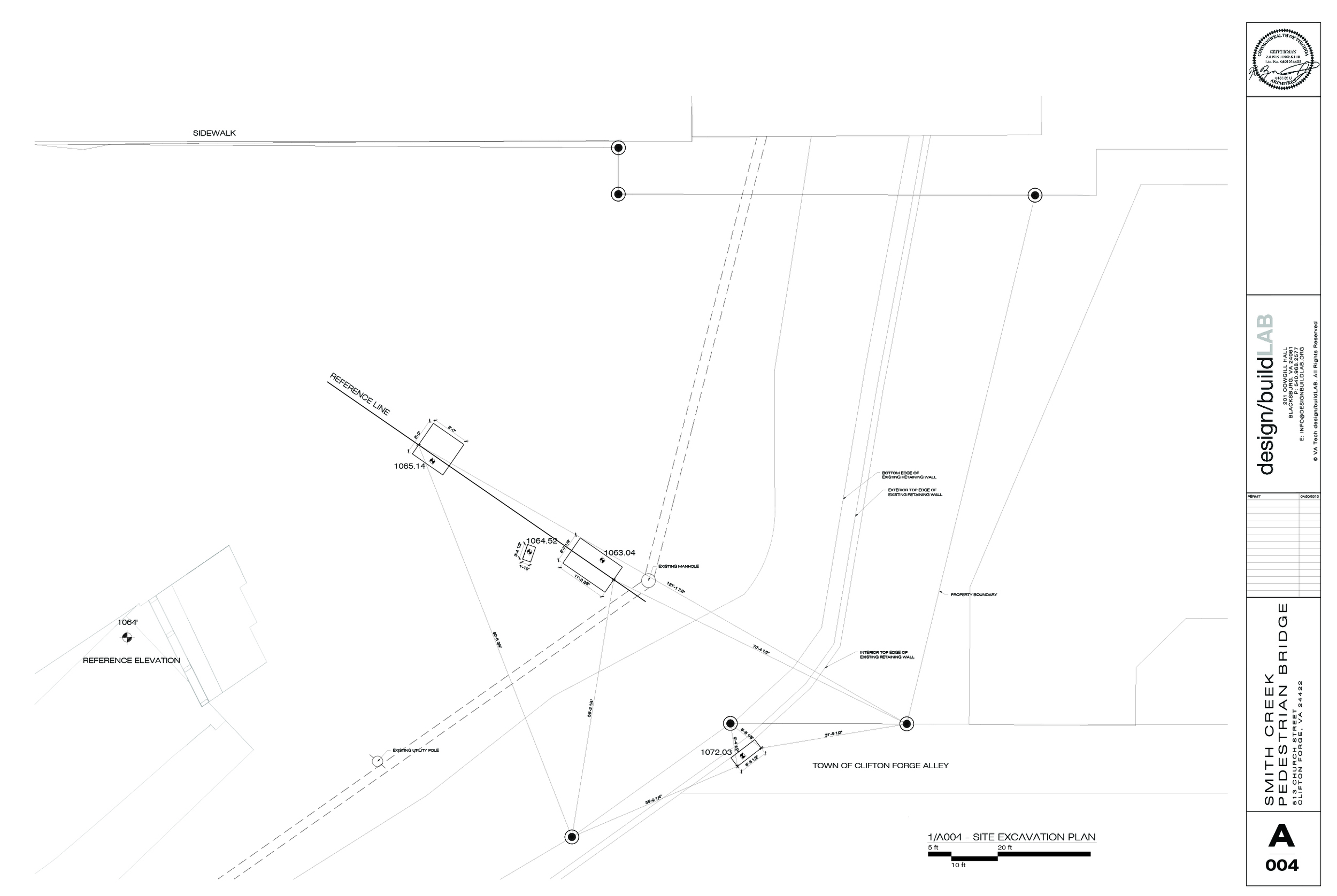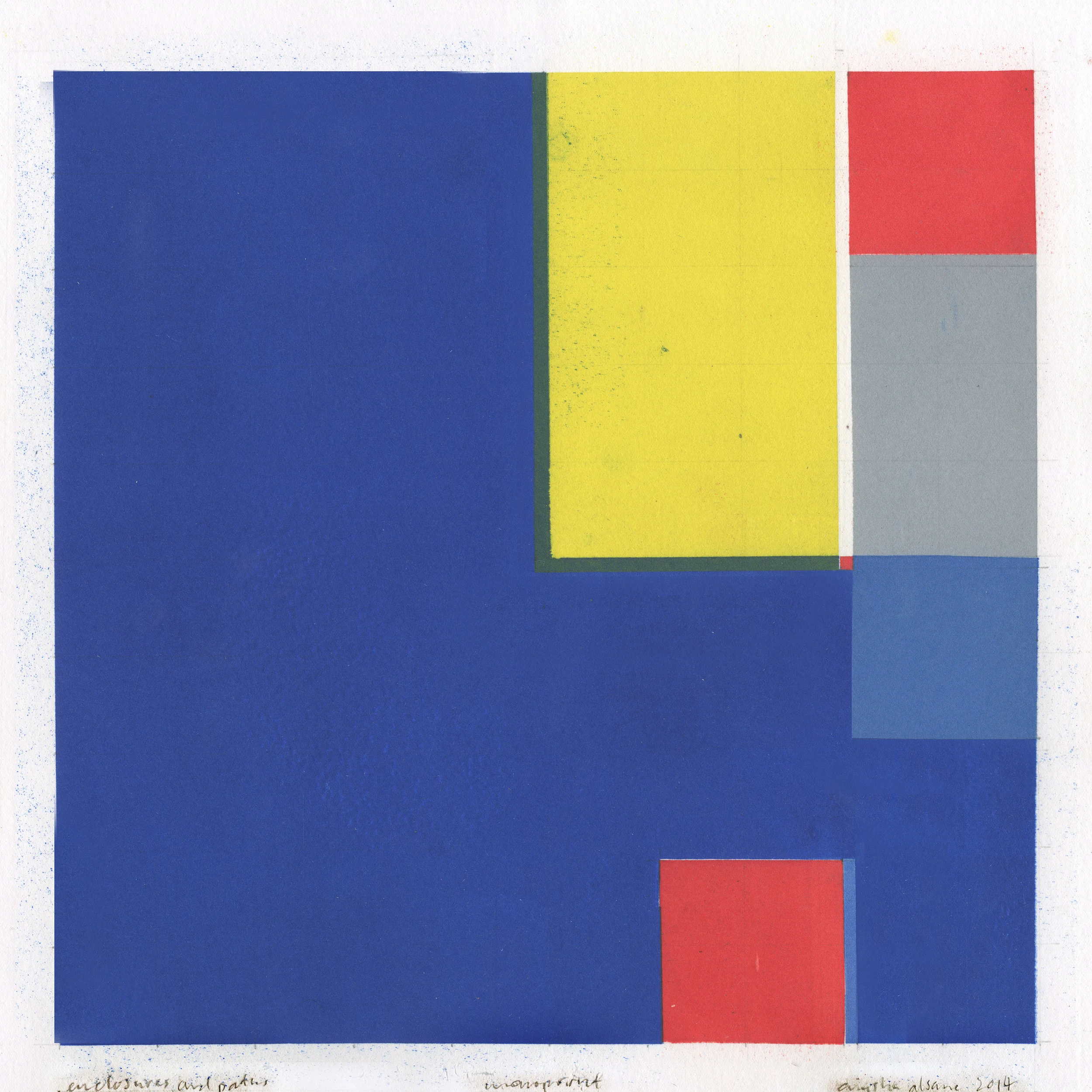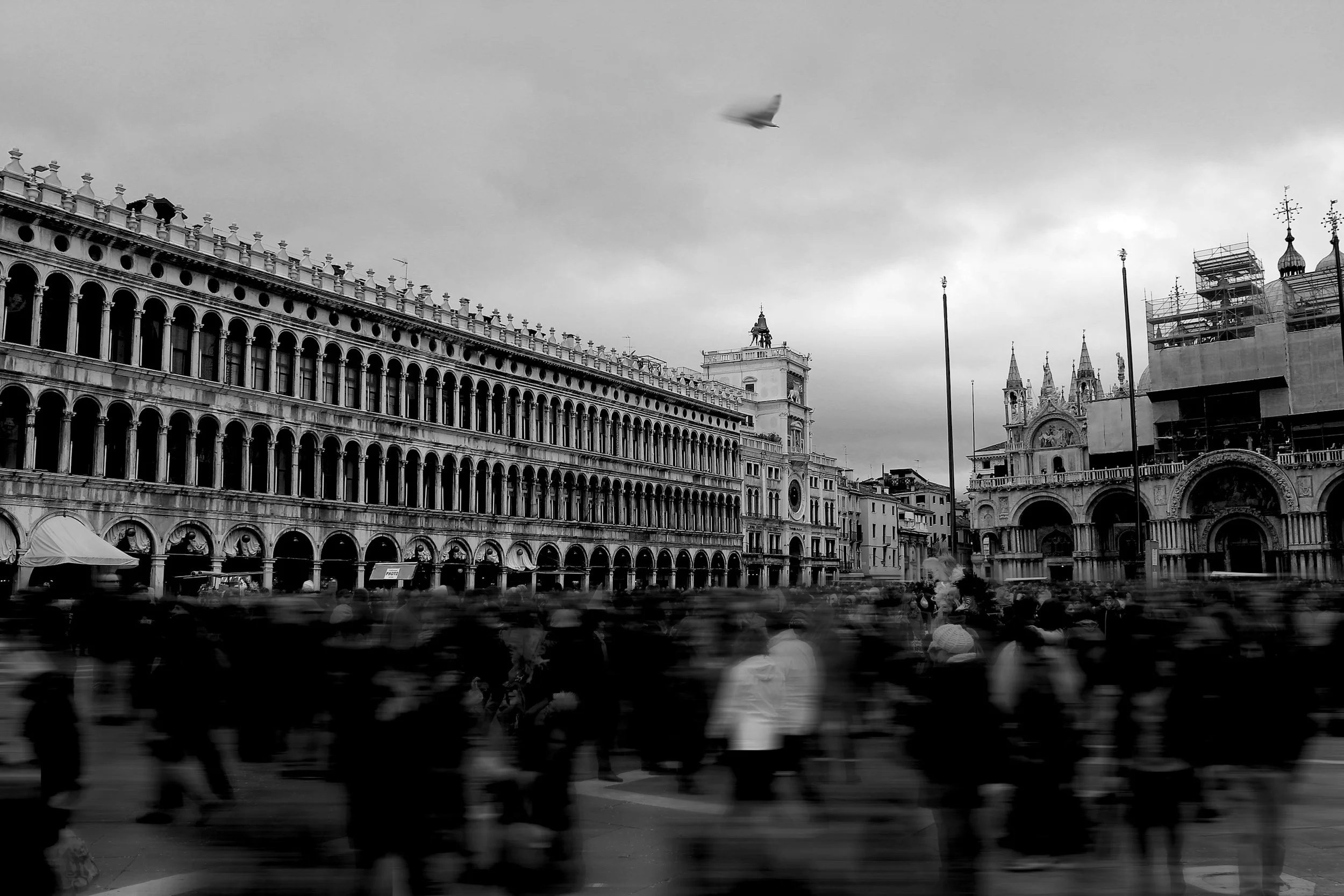
0
Al Badiyah Collective

0
Emptiful

0
Closing the Loop

0
Symbiotic Infrastructure

0
Regenerating Sovereignty

0
Improvisation in Public Place

14
Smith Creek Pedestrian Bridge

0
Parametric Analysis

7
Monoprints

0
Performance Place

0
Shenandoah Autism Center

18
Sketches

0
Drop In/Look Out

19
Photographs

2
Renderings in Industrial Design
